
Home
Louisville's Art Deco Buildings
Other Cities' Art Deco Buildings
Date Constructed: 1870s; Art Deco facade and 2-story wing added in the 1940s
Address: 118-122 E. Main Street
Current Building Name: Bridges, Smith & Co.
Earlier Building Names: Four Roses Bourbon
Architect: Unknown at this time
Builder: Unknown at this time
Current Status: In use.
Designation (if applicable): Unknown at this time
The Bridges, Smith & Co. Building is located at 118-122 E. Main Street. The main portion of the building is six stories with a wing of two stories on the east half.
There isn't much in the way of ornamentation. Just basic geometric designs - tall vertical fluted/flat columns nearly flush to its face, inset squares carved between windows, and short vertical flutes between windows and along the roofline. The door opening also has a slightly tapered/convergent and fluted surrounding.
Per the Broken Sidewalk article linked below: "The art-deco facade was not original to the building, but is believed to have been applied in the 1940s. The taller building dates to the 1870s when it was a warehouse for Four Roses bourbon and features 18 ft ceilings and wood & masonry construction typical of 19th century industrial design. The two-story portion was added in the 1940s and is built of concrete."
Photos by Jim L. Patterson - copyright 2006.
Click on the thumbnail photo to view a larger image.
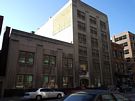 |
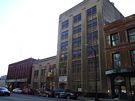 |
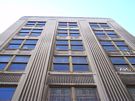 |
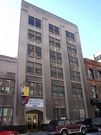 |
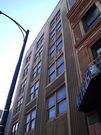 |
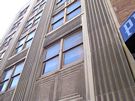 |
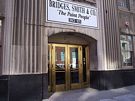 |
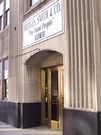 |
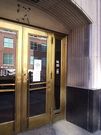 |
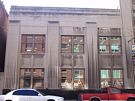 |
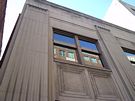 |
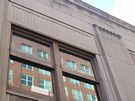 |
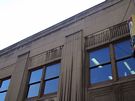 |
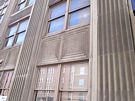 |
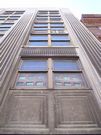 |
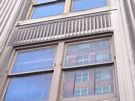 |
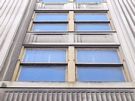 |
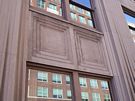 |
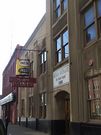 |
- Broken Sidewalk page: http://brokensidewalk.com/2010/05/11/art-deco-main-street-building-to-see-new-life/
| Home | Feature Articles | What is Art Deco? |
Louisville's Art Deco Buildings |
Other Cities' Art Deco Buildings |
Books & Reviews | Links | Contacts | Site Map |